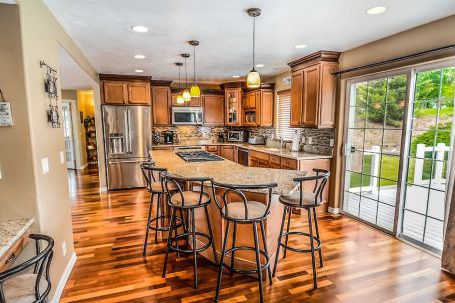Creating a cohesive and functional living space can be a challenge, especially when dealing with an open plan layout. The absence of walls can make it difficult to define separate areas and arrange furniture in a way that maximizes both style and functionality. However, with some careful planning and consideration, you can create a well-designed and harmonious open plan living space that suits your needs and lifestyle.
Consider the Layout and Flow
Before you start arranging furniture, it’s important to assess the layout and flow of your open plan living space. Take note of any architectural features such as windows, doors, and columns, as well as the location of electrical outlets and heating vents. This will help you determine the most practical and efficient placement of furniture.
Create Zones
One of the key challenges in an open plan living space is creating distinct zones for different activities. Without walls, it can be challenging to separate the living, dining, and kitchen areas. To overcome this, use furniture and rugs to define each zone. For example, a large area rug can anchor the living room furniture, while a dining table can be positioned to clearly delineate the dining area.
Choose Appropriate Furniture
When selecting furniture for an open plan living space, consider both scale and style. Opt for pieces that are proportional to the size of the room and avoid overcrowding. Additionally, choose furniture that complements the overall style and aesthetic of your space. For example, if you have a modern and minimalist open plan living area, opt for sleek and streamlined furniture pieces.
Create Visual Interest
An open plan living space provides an opportunity to create visual interest by incorporating different textures, colors, and patterns. Use accent pieces such as throw pillows, artwork, and rugs to add pops of color and personality. However, be mindful not to overdo it – too many patterns and colors can create a chaotic and cluttered look. Aim for a balanced and cohesive design.
Consider Traffic Flow
When arranging furniture in an open plan living space, it’s important to consider the flow of traffic. Ensure that there is enough space for people to move around comfortably without obstruction. Avoid placing furniture in direct pathways, and consider creating clear walkways between different zones. This will enhance the functionality and usability of your space.
Balance Functionality and Aesthetics
While aesthetics are important, it’s equally crucial to prioritize functionality when arranging furniture in an open plan living space. Consider how you will use each area and select furniture that meets those needs. For example, if you frequently entertain guests, ensure that seating is ample and comfortable. If you have children or pets, opt for durable and easy-to-clean materials.
Experiment with Different Layouts
Don’t be afraid to experiment with different furniture layouts to find the one that works best for your space. Move pieces around until you achieve a layout that maximizes both style and functionality. Consider focal points such as fireplaces or television units and position furniture accordingly. Remember, the beauty of an open plan living space is its versatility – you can always change the arrangement as your needs and preferences evolve.
In conclusion, arranging furniture for an open plan living space requires careful consideration of layout, flow, zones, and functionality. By creating distinct areas, choosing appropriate furniture, and balancing aesthetics with functionality, you can create a well-designed and harmonious space. Experiment with different layouts to find the best arrangement that suits your lifestyle and enhances the overall appeal of your open plan living space.






